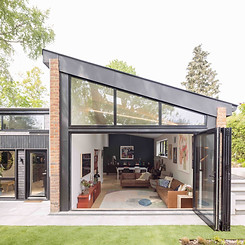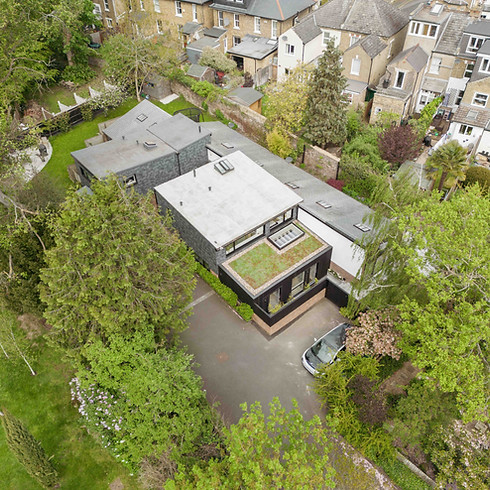about
Location: Kelsey Park
Completion: 2023
Client: Private
Extension and remodel of a new build 2010 property situated in a secluded location within the Manor Way Conservation Area.
The additional accommodation allows flexibility of home working and family living. Alteration to the existing conservatory improves energy efficiency and unifies the property as a whole.
A dark palette of materials with charred timber cladding and silver grey granite hard landscape, provides clean-lines and a minimalistic design. A sedum roof and soft landscape introduces nature and forms a visual contrast.

The bright and open interior is stylish, relaxed with a warm palette of materials accentuated by Douglas fir joinery and bronze fittings.
Large glazing panels and roof lights let in an abundance of natural light, filtering through nooks of trees forming an ever changing silhouette within the dramatic double height living space.
Photos by Richard Rothmore.












